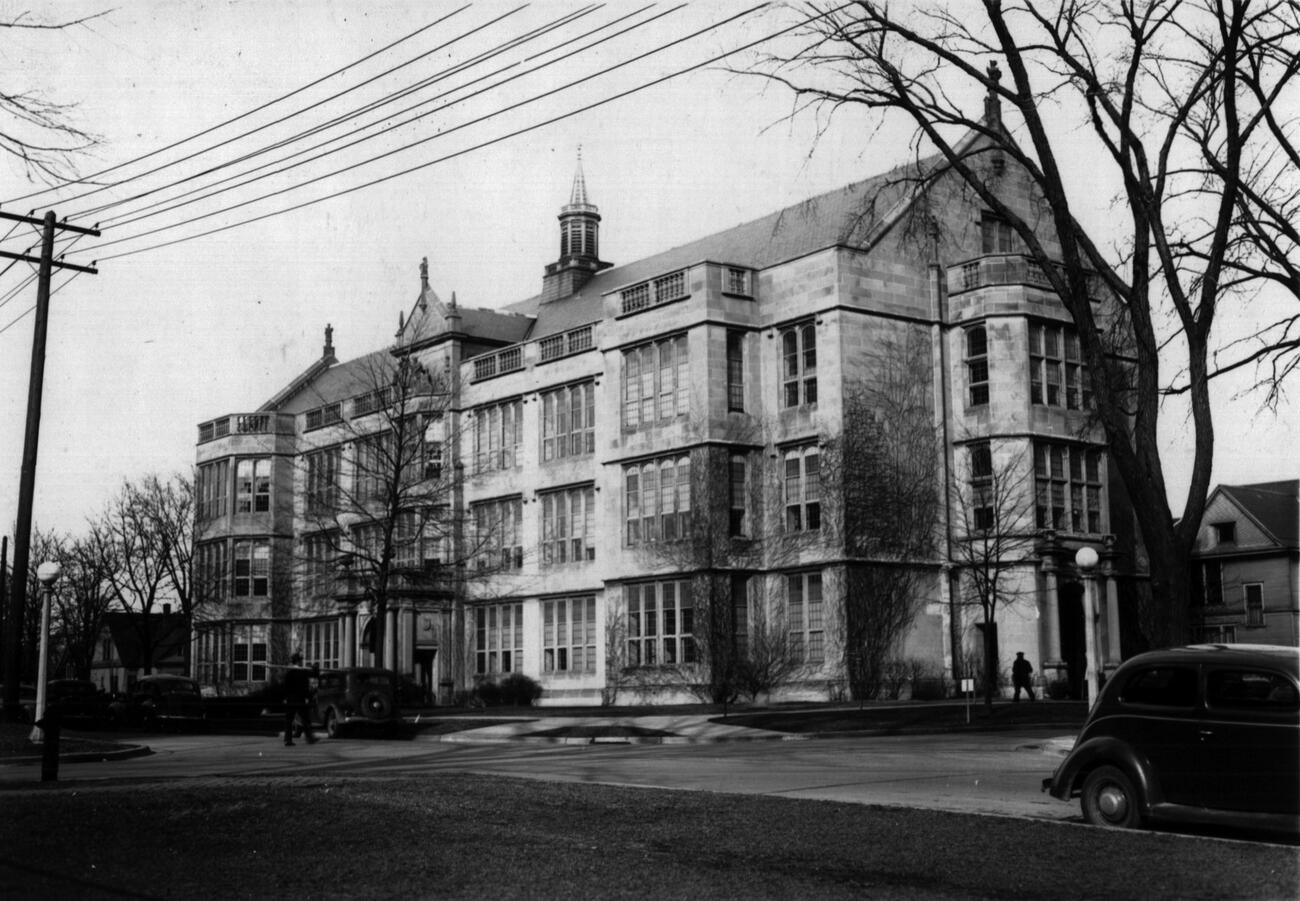

Pictured here is a photo of Uni from 1921, when the building was converted from a World War I hospital into a secondary school. While the building was completed by 1918, the original plans for it were much more grand. A drawing of a much larger building from 1915 exists and is most likely kept at the College of Education library. The envisioned product was a large, H-shaped building complex, with one wing for secondary education and offices, the other for lower teaching and training for the College of Education, and a library, gymnasium, and auditorium in the connecting section. But when the west wing was completed in 1918 and it was converted into a hospital, plans to build more of the original building were abandoned. By 1929, construction for the Uni Gym was completed, solidifying an informal end to any plans of expansion. The original building would have taken up the whole block, extending to where the Uni parking lot is.
Two sets of blueprints dating to the 1947–1948 and 1950–1952 College of Education Building Programs provide a clear view of a former Uni, along with plans for its upgrade and potential conversion. Unfortunately, these blueprints cannot be uploaded, but they and the changes made since that time can still be discussed.
The 1947–1948 plans call for the construction of several new College of Education laboratory school buildings to replace Uni. The Uni building we know today was described as “inadequate as a secondary school and compar[ing] very unfavorably with what exists in many communities,” and it was to be replaced by a Pre-K through 12th-grade school. These plans also called for the conversion of the present Uni High building into a set of College of Education offices bringing researchers substantially closer to the school. The new laboratory school would have a track, football field, baseball field, tennis courts, playgrounds for the younger children, and several new auditoriums.
This massive proposal was turned down for a smaller (but still extensive) overhaul of the original Uni High building, as shown in the 1950–1952 blueprints. This proposal substantially narrowed the focus of building upgrades. The largest changes called for in this program relate to the construction of a new gymnasium, a new library, and a new auditorium. It also recommended merging the first floor locker rooms with classrooms. The plans asked for a teachers’ lounge, new offices, and a remodeling of the science facilities. Other changes requested include the following: acoustic treatment for classrooms, sound control in the ventilation system, the combination of two second floor classrooms, more offices, the conversion of 104 into a counseling and research office, and an elevator.
While this full proposal never came to fruition, certain aspects of it appear to have been carried out. No new gymnasium was built, but the facilities at Kenney Gym were handed over for Uni High use in the 1963–1964 school year. Around 1962, the library was ultimately expanded into the former typing room, and Room 207, currently an office, was also converted into a library space for some period of time. Room 104 was converted into office space for counselors, which it remains today, broken into 104 and 104A.
The locker rooms were converted, albeit differently than initially envisioned. Instead, the boys’ locker room was converted into the teachers’ lounge and the girls’ into the student lounge. The 2nd and 3rd floor bathrooms were also converted into a firing room and telecommunications room, respectively. For the science rooms, the lecture room was completely eliminated, with the majority of it becoming the physics room, while the biology room took over most of the space of the former physics room. The second and third floors had many rooms dedicated to recitation that were converted into offices and eventually into what are now the Japanese and Spanish rooms. We believe that the acoustics changes were carried out, and an elevator was eventually installed (although not until 1992).